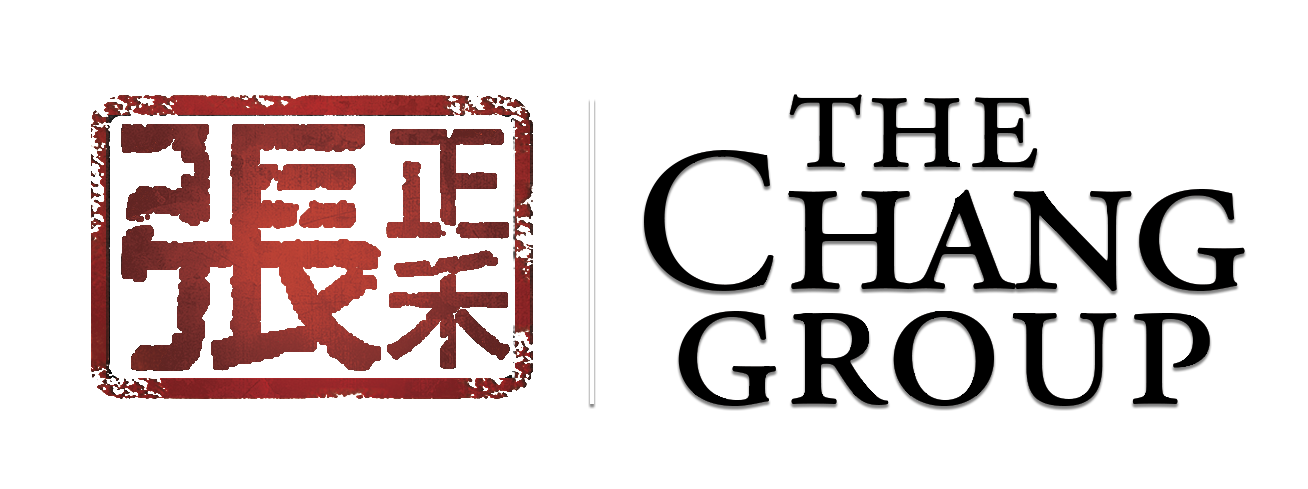Open Floor Modern Home in Redmond
Stunning 3,943 square foot modern home, by D. Mitchell Homes, with a spacious and open floor plan featuring 4 bedrooms, and 3.5 baths. This architecturally distinctive home features extensive mill work and wainscoting, expansive hardwood flooring, and a cement planked and stone exterior.
Oversize windows throughout this home allow for light filled living spaces. Double-height ceilings in the family room create a magnificent space for relaxing around the fireplace on cold Pacific Northwest winter evenings. A sleek kitchen area includes Wolf cook top and Bosch appliances; every chef’s dream. The master bedroom features a walk in closet and off suite master bathroom.
A fantastic rear deck, perfect for entertaining on summer evenings, looks out on the 11,780 square foot property and the fully fenced backyard.
This home also features high tech cabling, security system, skylights, vaulted ceilings, and much more!
Property Details
- Sold for: $1,500,000
- 4 Bedrooms
- 3.5 Bathrooms
- 3,943 square feet
- Location: 17340 NE 36TH St, Redmond, Washington 98052
Looking For Your Dream Home on the Eastside?
Contact Eddie Chang, your trusted and expert Eastside broker.

